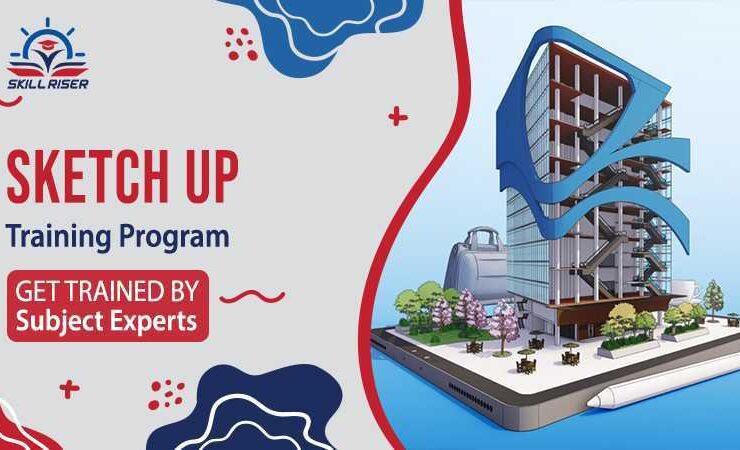- +971 50 654 5837
- enquiry@skillriser.ae
- NBQ Building - 404 Office, Bur Dubai

Sketchup enables clients to visualize three-dimensional space, facilitating projects to sell both quickly and effectively. SketchUp, a software tool, is effective for creating visual client presentations with various illustrations. Students will be introduced to the creation of 2D and 3D illustrations of space.
Topics will include an introduction to navigation, tools and icons, floor plan creation, and orientation views. This training will be of interest to those working in Architecture, interior decorating, design, and home staging.
Skill Riser Training Institute offers many courses. A qualified trainer will give you more skills. We have highly trained and skilled staff and management who will give you with the most up-to-date information regarding your course. The Skill Riser Training Institute tries to provide you the most up-to-date information as possible.