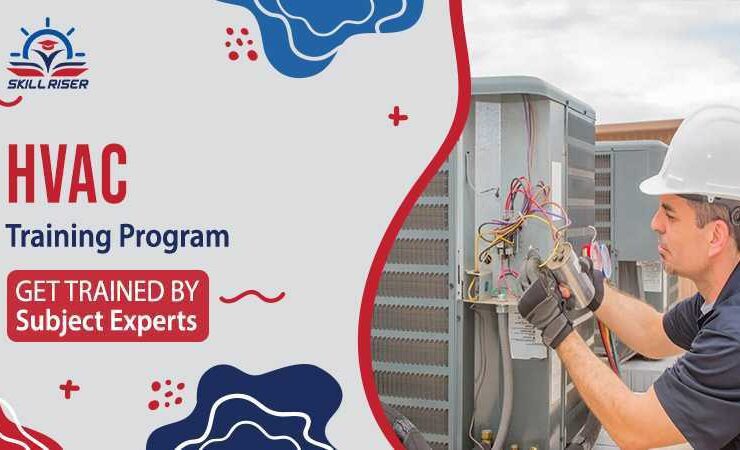- +971 50 654 5837
- enquiry@skillriser.ae
- NBQ Building - 404 Office, Bur Dubai

Heating Ventilation and Air-Conditioning system design is the major sub-discipline of mechanical engineering based on the principles of thermodynamics, Fluid mechanics, and heat transfer. A Building’s HVAC system creates a climate that allows for maximum comfort by compensating for changing climatic conditions. Efficient HVAC Design engineers must need to know how to make indoor comfort with operational savings and energy efficiency as well as how to create blueprints for projects using computer-aided design and drafting systems. Skill Riser Training Institute offers the best HVAC course in Dubai.
Skill Riser Training Institute offers many courses. A qualified trainer will give you more skills. We have highly trained and skilled staff and management who will give you with the most up-to-date information regarding your course. The Skill Riser Training Institute tries to provide you the most up-to-date information as possible.
© Copyright Skill Riser Training Institute 2024 | Designed and Developed by Learnovate Digital