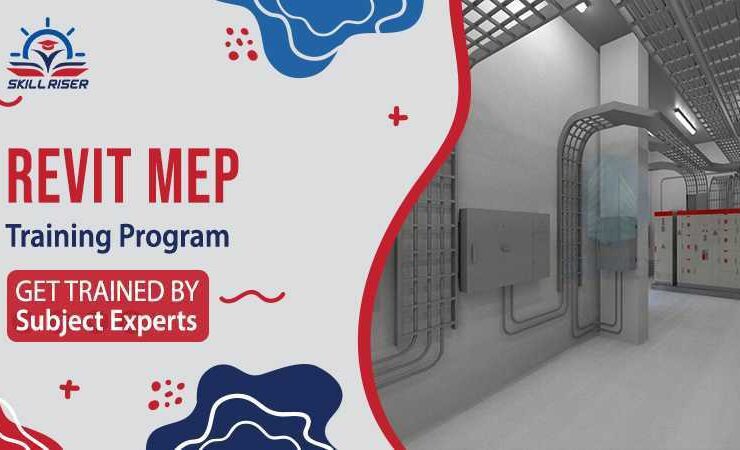- +971 50 654 5837
- enquiry@skillriser.ae
- NBQ Building - 404 Office, Bur Dubai

HVAC, plumbing, fire safety, and electrical engineers will benefit from Autodesk Revit MEP’s powerful tools. MEP engineers will connect the file to add MEP components once the architectural model is complete. They can use the program to identify collisions between components, create views, produce quantity schedules, and prepare documentation after it has been completed.
Participants will learn how to connect an architectural model, create MEP families, create spaces and zones, and conduct energy analysis in the first part of the course. The user interface and simple drawing, editing, and display software are covered first. They will learn how to build HVAC, hydronic piping, plumbing, and fire safety in the second section. They will learn how to design electrical systems in the third section. Participants will acquire a thorough understanding of the techniques needed to design, evaluate, and visualize high-quality buildings using Autodesk Revit MEP from start to finish by the end of the training.
Draftsman for MEP
MEP Engineers, HVAC, Piping, Fire Protection, and Electrical Engineers are among those who need to use Revit MEP. Skill Riser Training Institute offers the best Revit MEP Training in Dubai. Don’t miss out on securing your spot now!
Module 1: Introduction to BIM and Autodesk Revit
Module 2: Basic Drawing and Modify Tools
Module 3: Starting Autodesk Revit MEP Projects
Module 4: Working with Views
Module 5: Understanding MEP Systems
Module 6: Spaces and Zones
Module 7: Energy Analysis
Module 8: HVAC Systems
Module 9: Hydronic Piping Systems
Module 10: Plumbing Systems
Module 11: Electrical Systems
Module 12: Creating Construction Documents
Module 13: Annotating Construction Documents
Module 14: Adding Tags and Schedules
Module 15: Creating Details Module
Module 16: Rendering
Skill Riser Training Institute offers many courses. A qualified trainer will give you more skills. We have highly trained and skilled staff and management who will give you with the most up-to-date information regarding your course. The Skill Riser Training Institute tries to provide you the most up-to-date information as possible.
© Copyright Skill Riser Training Institute 2024 | Designed and Developed by Learnovate Digital