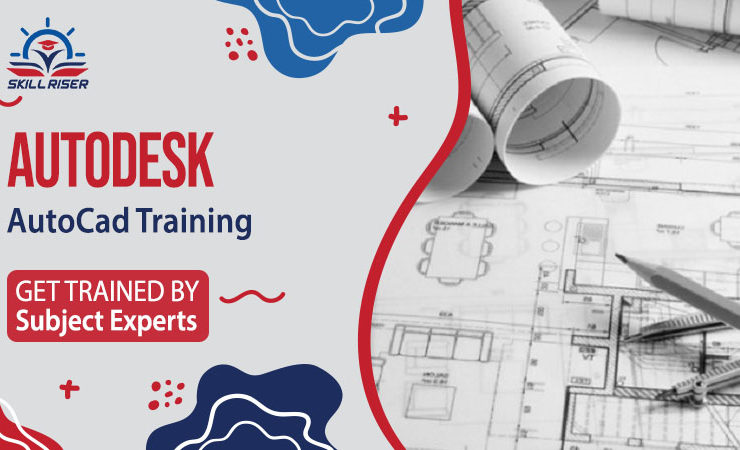- +971 50 654 5837
- enquiry@skillriser.ae
- NBQ Building - 404 Office, Bur Dubai

Module 01: Getting Started
Module 02: Basic Drawing Skills
Module 03: Using Drawing Aids
Module 04: Editing Entities
Module 05: Shaping Curves
Module 06: Hatching and Gradients
Module 07: Getting Started
Module 08: Basic Drawing Skills
Module 09: Using Drawing Aids
Module 10: Editing Entities
Module 11: Shaping Curves
Module 12: Hatching and Gradients
Module 13: Printing and Plot ting
Module 14: Using visual styles
Module 15: Modelling in 3D
Module 16: Presenting and Documenting 3D Design
Skill Riser Training Institute offers many courses. A qualified trainer will give you more skills. We have highly trained and skilled staff and management who will give you with the most up-to-date information regarding your course. The Skill Riser Training Institute tries to provide you the most up-to-date information as possible.