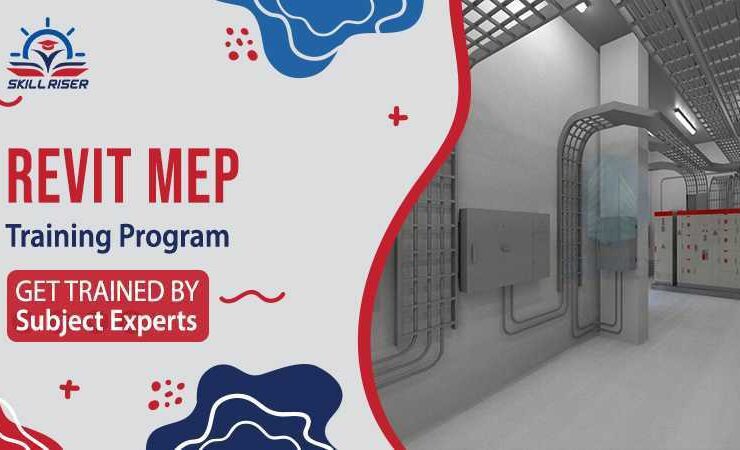- +971 50 654 5837
- enquiry@skillriser.ae
- NBQ Building - 404 Office, Bur Dubai

Module 1: Introduction to BIM and Autodesk Revit
Module 2: Basic Drawing and Modify Tools
Module 3: Starting Autodesk Revit MEP Projects
Module 4: Working with Views
Module 5: Understanding MEP Systems
Module 6: Spaces and Zones
Module 7: Energy Analysis
Module 8: HVAC Systems
Module 9: Hydronic Piping Systems
Module 10: Plumbing Systems
Module 11: Electrical Systems
Module 12: Creating Construction Documents
Module 13: Annotating Construction Documents
Module 14: Adding Tags and Schedules
Module 15: Creating Details Module
Module 16: Rendering