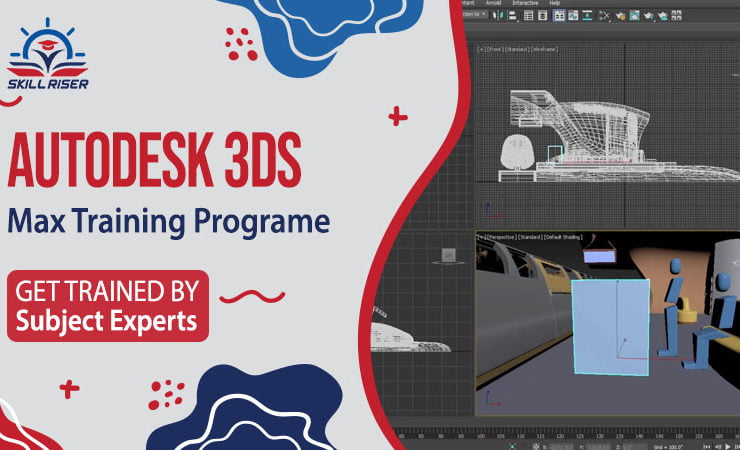- +971 50 654 5837
- enquiry@skillriser.ae
- NBQ Building - 404 Office, Bur Dubai

Module 1: The 3ds Max Interface
Module 2: Your First 3ds Max Project
Module 3: Modeling in 3ds Max: Architectural Model Part I
Module 4: Modeling in 3ds Max: Architectural Model Part II
Module 5: Animating a Bouncing Ball
Module 6: Animating a Thrown Knife
Module 7: Character Poly Modeling: Part I
Module 8: Character Poly Modeling: Part II
Module 9: Character Poly Modeling: Part III
Module 10: Introduction to Materials: Interiors and Furniture
Module 11: Textures and UV Workflow: The Soldier
Module 12: Character Studio: Rigging
Module 13: Character Studio: Animation
Module 14: Introduction to Lighting: Interior Lighting
Module 15: 3ds Max Rendering
Module 16: quicksilver rendering and HDRI